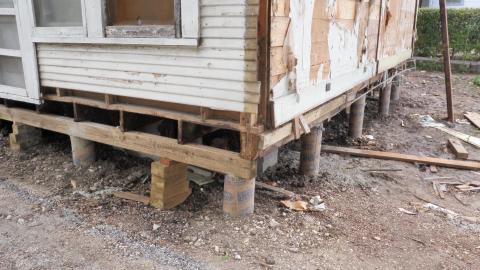
Before the use of the conventional slab on ground or floating slabs, the pier and beam foundation was the typical foundation constructed to support a house. Before 1950, the pier and beam foundation was the most economical and practical foundation for homes. With the advancements in concrete design, contractors and developers started to construct floating slabs as opposed to pier and beam foundations.
Performance of a Pier and Beam Foundation
To understand how a pier and beam foundation performs it is important to discuss how the foundation is constructed and what level of performance to expect from this foundation. A true pier and beam foundation consists of pedestals (piers) embedded into the ground and spaced at an average of 5 to 6 feet on center with wood beams supporting the floor joists.
The performance of the pier and beam foundation is dependent on two major factors.
The first is the structural integrity of the wood pier. Since wood decays with moisture, it is common practice to use cedar posts for the piers. The cedar is a naturally preserved wood that is able to resist the decay due to moisture for a much longer period of time than other wood species. We recently worked on leveling project for a 100 year old home that was supported on cedar posts and just recently had them replaced.
The second factor is drainage. Poorly draining properties are more likely to have foundation issues and movement; regardless of the age of the foundation or the home.
Using a Pier and Beam Foundation
Economics and architecture were the driving forces to constructing a slab on grade foundation as opposed to a pier and beam foundation. Prior to 1950, the majority of homes used wood as an exterior finish and for flooring. Since the framing of wood is considered flexible, the exterior finish and the floors seldom cracked or broke. The performance of the pier and beam foundation was incidentally compatible to the finish.
Common Problems of a Pier and Beam Foundation
Most pier and beam foundations that have leveling issues are a result of the piers decaying and settling as a result of less wood mass. As the wood decays, the decayed area of the wood become soft and creates a void between the soils and solid internal wood. As a result, the pier settles and so does any wood framing that it supports.
Moisture (water) is the second and most significant cause to foundation issues with a pier and beam foundation. Besides moisture decaying the wood pedestals, the soils that support the wood pier tend to swell up when the amount of water that they are holding increases. Imagine a sponge has dried out and become stiff. As you add water to the sponge, the sponge begins to swell up and become more flexible. Soils tend to act in the same fashion.
Causes of Problems Affecting Pier and Beam Foundations
This picture exhibits a common issue with pier and beam foundation constructed with timber or cedar. Yes, the building and the foundation are actually listing over. The main cause of the listing is lateral instability (side to side stability) and deterioration and decay of the wood pier. This particular building did not have significant cracks in the walls or ceiling because the foundation was uniformly failing all at once. A structural engineer is needed in this case to design a new pier that can provide adequate lateral stability to the foundation AND provide better durability. Also, the debris below the building helps harbor rodents and allows water to accumulate near and around the foundation.
Moisture (water) is the second and most significant cause to foundation issues with a pier and beam foundation. Besides moisture decaying the wood pedestals, the soils that support the wood pier tend to swell up when the amount of water that they are holding increases. Imagine a sponge has dried out and become stiff. As you add water to the sponge, the sponge begins to swell up and become more flexible. Soils tend to act in the same fashion. As water is added to the soils the soils begin to swell up and push everything that it supports up as well; to include a pier and beam foundation. It is very common to find a pier and beam foundation that has one corner of the building much lower (drier soils) in elevation (or height) than the area near a water faucet, plumbing or water drain is broken and is leaking water into the soils. Broken roof gutters also add a substantial amount of water to the soils in concentrated areas along the foundation. With water decaying cedar posts and swelling the soils in concentrated areas, a floor of a pier and beam foundation typically is much more uneven than a conventional concrete slab on grade. For this reason, stucco and tile finishes that are very sensitive to foundation movement should be avoided if the owner cannot live with the cracks that will result from the performance of a pier and beam foundation.
Moisture problems, which causes swelling and shrinking to occur in the soil, is the primary reason the building code does not allow for a traditional pier and beam foundation.
