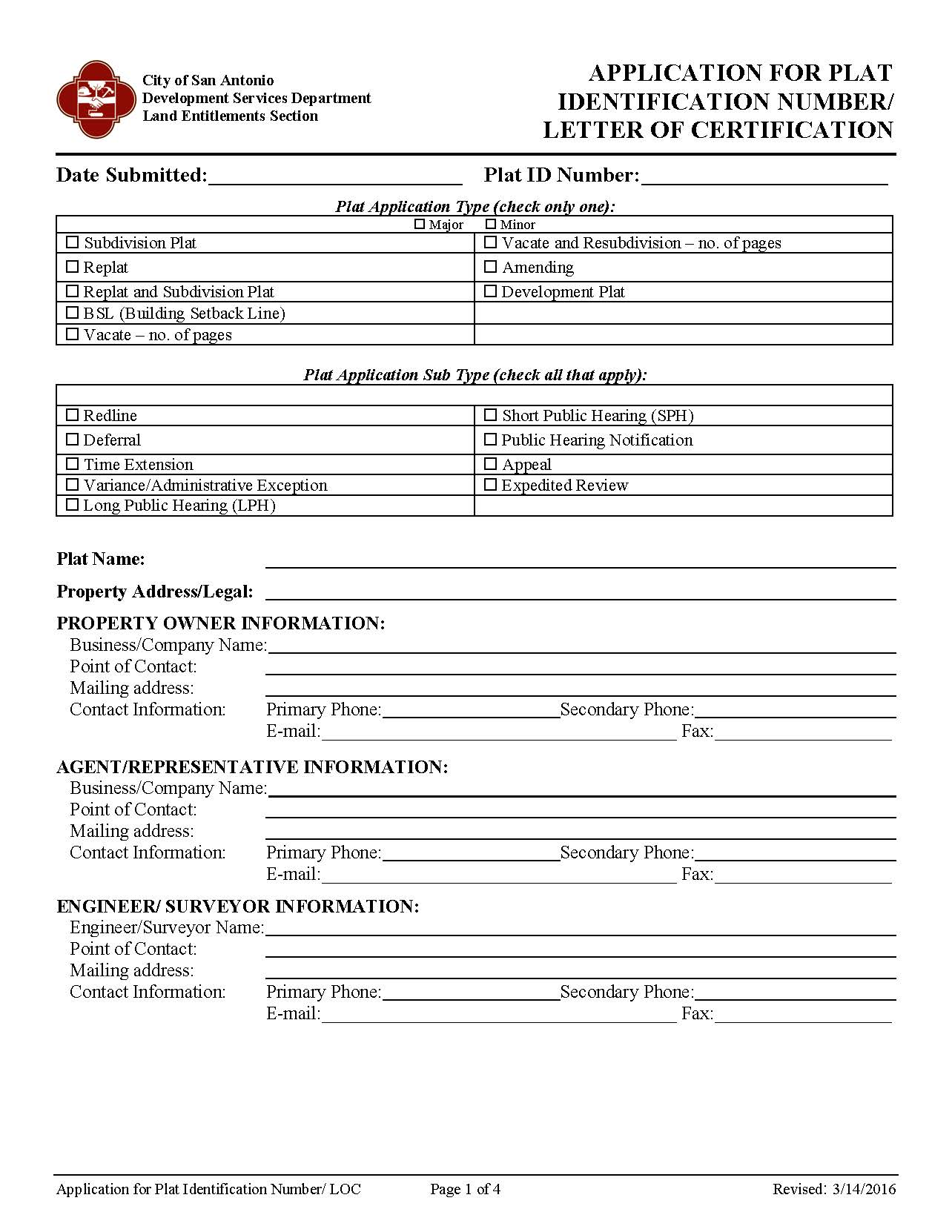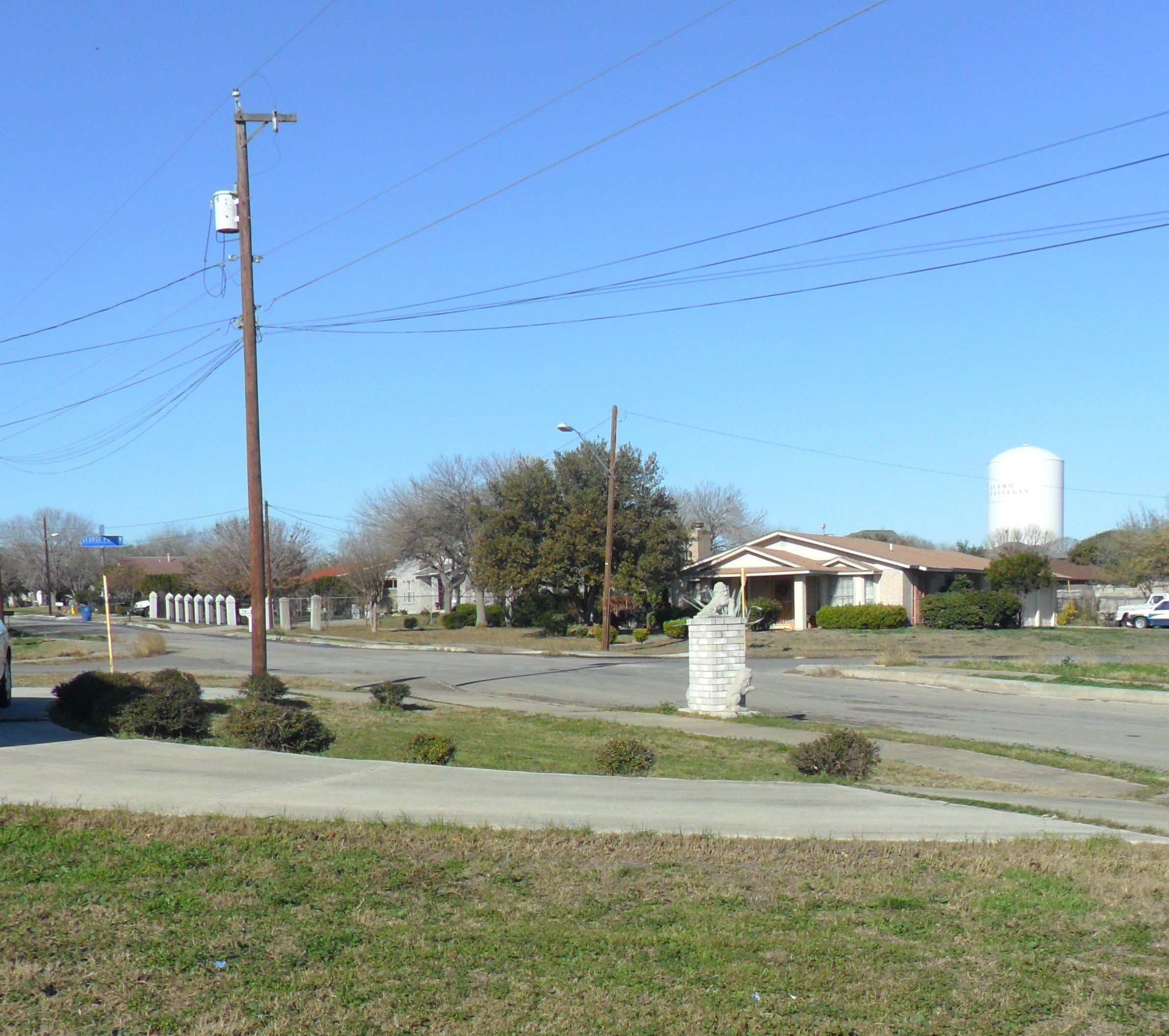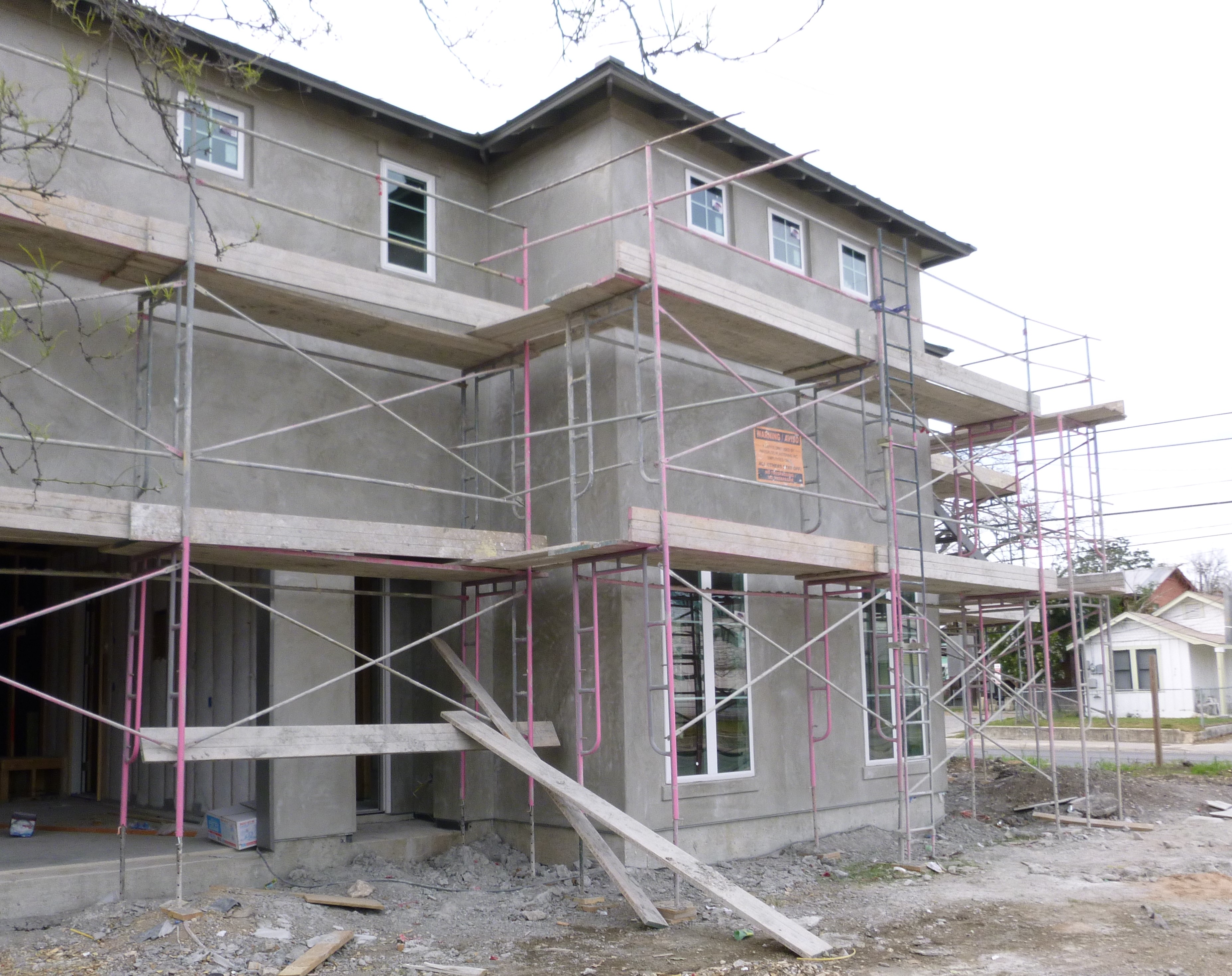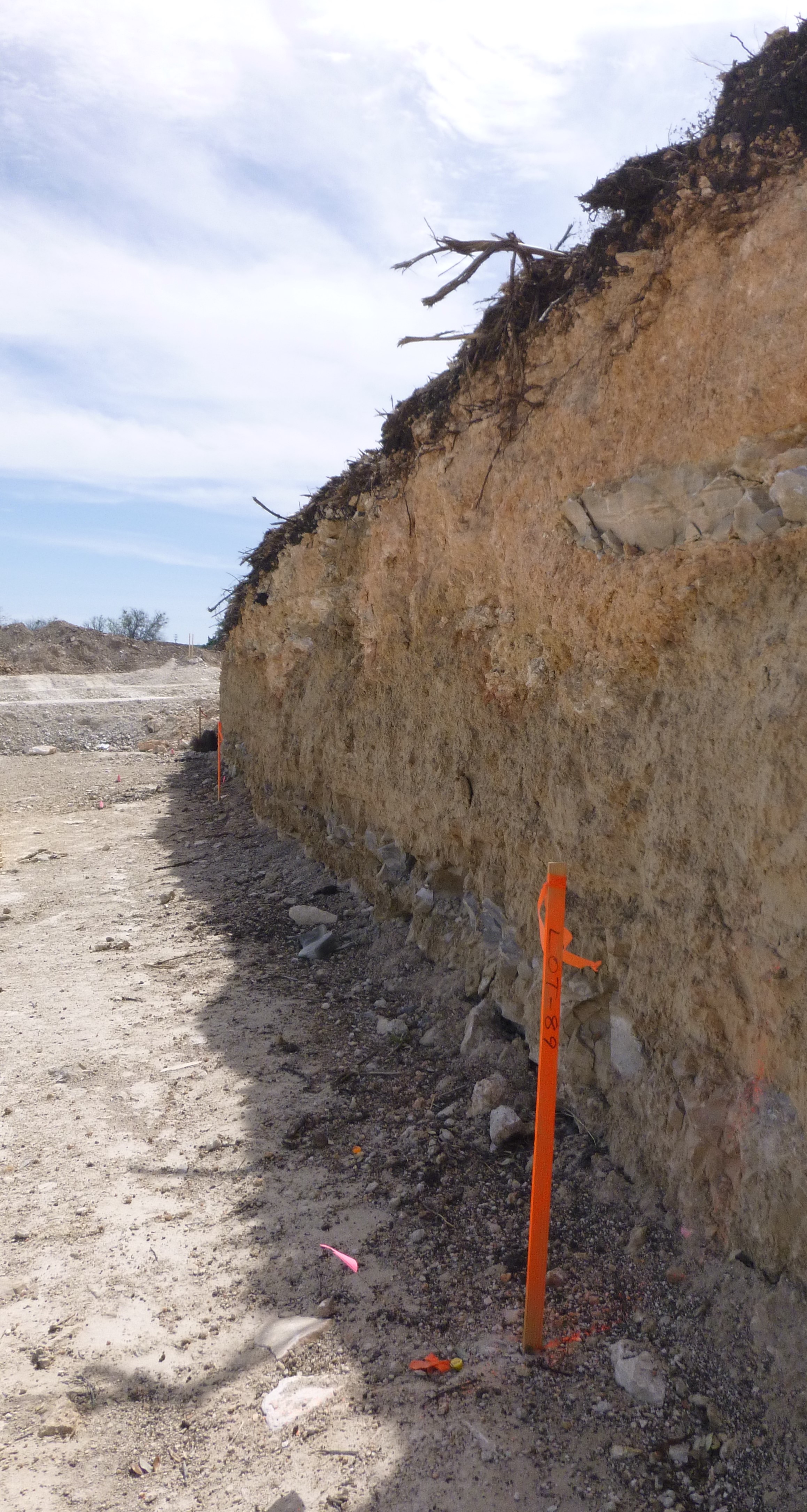Drainage Consultants
"Directing Water"
Foundations are designed to move and they certaintly do. The difference in how much a foundation moves is dependant on how water is controlled around the foundation. Too much water, foundations move up. Not enough, foundations move down. Property owners struggle with the extreme costs of foundation repair only to have the foundation move again due to the one factor that really gets addressed or discussed - "DRAINAGE".
Drainage is the science and art of moving water across your property. French drains are not the golden solution to everything. Actually, french drains can cause additional foundation movement if not coordinated correctly. Moving water away from your foundation is just as important as moving the water off the property. This is where a drainage engineer comes into play.
The first step is to have your property assessed. No one knows your property better than you so tour your property after a heavy rain event. Or try looking out the window and doors around the building to see where water collects and ponds. Locate those areas. Ask our engineers to visit the site and orientate them to your observations. Maybe the water is actually entering the building or maybe the water is just collecting and causing foundation issues. The key is to let the engineer know where the water collects from your first hand observation. Our engineers will also assess and observe the terrain and topography to visualize the flow of water. With your observations and our understanding of water flow, a valuable discussion on measures for you to consider can be developed. Just like there are a million ways to score a touchdown in football, there are lots of water to control water flow. The method and measures that you choose will depend on budget, feasibility, accessiblity, skill set, and degree of importance.
Our drainage discussions can be summarized in a report or we can develop a drainage schematic for visualization of the measures discussed. Every project is unique so tailoring the drainage recommendations is a great discussion to have with our engineers.
Drainage between buildings is critical for protecting buildings from water entering the building or causing foundation movement.
Civil Feasibility Study
Research Before You Develop
Developing a property, either commercial or residential, can be a complex process. Each property has its own legal status (zoning and platting), infrustructure (utilities) and restrictions (set backs, HOA guidelines and code parameters) for development. Some properties are more "dramatic" than others but each has its potential that can be maximized when you understand the civil characteristics of the property.
A-1 Engineering, LLC can complete a property feasibiilty study. The feasibility study is a report that gives you information about the potential to develop a property. For example, you find a 1 acre piece of property that you want to build a house on or maybe start a business. The property sales prices meets your budget but you are not sure if you can build your dream house or your new business there. A feasibility study of the property summarizes the characteristics of the property into a report. The study will tell you the zoning of the lot, utilities, restrictions, easements, righ aways, plat status, flooding encrouchment, etc. Seller disclosures can tell you alot about a property and realtors are great resources and guides, but a feasibilty study is factual information for the property.
Feasibility studies are not expensive nor do they take long to complete. Our staff of engineers understand the resources well that retrieve the information quickly to consolidate the information into a report for you. The study can cost as low as a few hundred dollars for a small lot to a couple thousand dollars to large lots and tracts.

Raw land can have easement restrictions and building set backs that can influence where you put your new building. A feasibilty study will help answer most of those questions.
Civil Engineering - Platting
"A Properties ID Card"
A plat is a map of the property (commercial or residential) that tells you more than just where the property boundary is. Plats get recorded with the county and show important civil characteristics of a property like, easements, boundaries, assessors parcel number, lot number, etc. You can consider a plat as a "birth certificate" for the lot. Key, most residential properties do not have individual plats but instead they are apart of a plat for the entire subdivision. For instance, you may notice that you live in a subdivision that set as Phase 1 or Unit 1. Subdivision names like, Encino Heights Unit 1 or Whispering Rocks Unit 5, typically have associated plats for that unit development. The propety boundary survey that you get when you buy your house is just that a "boundary survey".
Plats are more important for commercial properties. Each commercial property typically has an individual plat. It is very common for someone to buy a commercial property and get a boundary survey that shows the limits of the purchase but later find out that the commercial property belows to a large plat that is made up of a few commercial lots. In this case, the new owner will need to amend the plat or get a new plat all together for their new individual property that they just bought. The differnece is thousands of dollars. Platting a commercial property can cost as low as $4000 up to $40,000 or more, depending on the size of the lot.
The key here is to understand if the property that you are buying or selling is platted as an individual plat or apart of a larger plat. Another key point, permits for construction are typically not granted for commercial properties that do not have individual plats for the property. A feasibility study before you purchase a property will help you understand the legal situation of the property.

Plat applications are provided by cities and counties. Most city and county offices can assist with explaining the platting process. A-1 Engineering can develop the plat application for you as well as help coordinate the documents and plans for platting.
Civil Engineering - Utility Plans
Bringing the water and electricity home.
One of the major contributions that civil engineers have to civilization is that we bring water and electrity to your property. Civil engineers design and coordinate the utility layouts for developments. We coordinate the location for sewer lines, water line, electrical lines and easements for utilities. Electrical engineers create the electricity but civil engineers make way for the extension chords to the power grids.
A-1 Engineering, LLC civil engineering team is prepared to help power your project. We can develop and coordinate the utilities for your development. A feasibility study will help you learn up front how feasible it is to power your building and locate sewer line and water lines. The location of these lines may impact where you end up putting your building.

Electrical line, water lines and even water towers are coordinated by civil engineers. Developing infrustructure is the prime benefit of civil engineers to your project.
Civil Engineering - Zoning
Zoning - Getting the right zone for your development
Zoning is a label assigned to each lot (commercial or residential) that sets certain parameters and permissions for how you develop the lot and how you use it. For instance, residential lots typically have an "R" in the zoning type. Multi-family (apartments) typically have a "M" label in the zoning type.
However, commercial property has various types of zones that can be assigned. Zone types can be changed for each property but it has to be approved by a "Zoning Commission" with the city or county. The city of county controls the zoning and does so rightfully. For instance, businesses that sell alcohol need to have proper zoning to do so. You can not just open a bar anywhere you want. This is the same for offices, church, assembly areas, schools, nursing homes, hospitals, etc. What you are allowed to use the property for is directly linked to the type of zoning for the property.
A feasibilty study will tell you what is the current zoning for the property that you are buying and our engineers can also look at the feasibility of changing the zoning to meet your plans. At times, it may not be feasible to change the zone to operate your business; even if the property is commercial or at a great price.

Whether your building is a single family home, commercial building, or multi-family apartment building, having the proper zoning will allow you to use the building appropriately. Zoning can sometime be changed. Seek the guidance of a civil engineer to assist you.
Civil Engineering - Grading Plans
Shaping the land
Grading plans are maps that shape the land to meet your development. Some lands are low and we need to "grade" them to be higher or sloped to drain them better. Civil engineers will grade the land to make streets and driveways work easier and accomidate the flow of travel. Grading a lot is important to keep water flowing around the building, keep water away from areas that we dont want to drown out or pond and to help smooth out a lot for cars to travel. We once helped a client grade their proprety for their Ferrari's that were low to the ground and they did not want to scratch the bottoms of the car. Or maybe your lot has alot of water pond or collect at the same location where you want to put the building so our engineer may need to raise the lot and start moving the water around the new building.
A feasibilty study can provide additional information on the grading of the lot to better understand how much work needs to be done to shape the land and construct your building.

Civil Engineering - Retaining Walls
Holding back the dirt
Retaining walls are intended to hold back dirt to help shape the land that you want to build on. Our staff of civil and structural engineers work collectively to design retaining walls constructed of masonry, stone or concrete. We can design walls as tall as 30 feet or more or as low as 2 feet.
We also have the technology to gather topographic data immediately and with great accuracy using 3D laser technology. Our engineers collect alot of topographic data of the ground with 3d lasers to develop a surface map with great accuracy. These topographic maps help our engineers design retaining walls to better match the land and slopes.
In case you have existing retaining walls that need repairs, our engineers use the same 3D laser scanners to measure the retaining walls, study the issues and develop repair plans for the retaining walls.
We also specialize with designing segmental retaining walls. Segemental retaining walls are cost efficient walls that are versatile and easily conform the shape of any land. Our civil and structural engineers collectively collaborate to design segmental retaining walls for both commercial and residential projects.
Timber retaining walls can fail without notice. Get timber walls inspected and repaired immediately.

