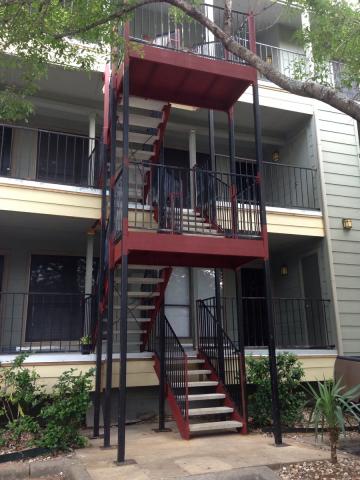
Structural Engineers will help determine the capacity of your floor or platform.
Estimating the allowable load capacity for floors, platforms, stairs, rails, catwalks and balconies is a common requirement by city officials, OSHA and some insurance carriers.
A-1 Engineering structural engineers, can help you determine the load capacity for your floors or other structures.
Floor load or weight capacity can be determined virtually for any industrial, commercial, or residential structure. The load or weight capacity calculations done by the structural engineers vary depending on the structure type, usage, and material type.
For example, if the area that needs the load capacity sign is a huge area (a 10,000 sf industrial platform) then clearly the amount of time required by the structural engineer to determine the load capacity will be much more than a much smaller area (such as a catwalk or a bridge), therefore the fee for structural engineering services will be much higher. Calculations are usually not provided to the client, but can be requested in advance for an additional fee.
Similarly, the type of material used for the floor can change dramatically the amount of time a structural engineer will take to determine the load capacity of the floor. If the beams supporting the floor are concrete instead of steel beams, then it becomes a much more complicated task, and therefore a higher fee.
Usually, the process involves the structural engineer doing a visit to the site to measure all the structural elements which support the floor (or storage rack or bridge), then going back to the office and running calculations, which depending on several aforementioned conditions, could take several days. Finally, the structural engineer writes a letter stating what the weight capacity of the floor is; normally, this floor load capacity is expressed in pounds per square foot (PSF), and this is the information you would write in the maximum load or weight capacity signs. This is different from the maximum occupancy capacity sign, which is normally expressed in amount of people.
Sometimes clients are not happy with the load capacity rating they currently have and would like us to help them increase their existing floor weight capacity. If you have a steel or wood structure, increasing the capacity is usually much more feasible than if the structure is reinforced concrete, but in engineering nothing is impossible if you have the right resources. For example, if you have the plans (wrongly called "blueprints") of the structure then those could help significantly reduce the amount of calculations and testing required.
Another common service is to determine the floor (ground floor) slab capacity for forklift use or for multi-level storage racks. Usually, this requires some minor demolition work which involves drilling a hole in the slab to determine the thickness of the slab as well as the type of soil below the slab. The load capacity determination letter for the slab on grade for forklifts and storage racks is different that the letter for above-grade floors. This is because we start off knowing what forklift or storage rack you want to use and we say whether it's acceptable or not, rather than giving you a capacity in terms of pounds per square foot.
